Not coming back again
It just goes to show you can always learn more about a place. How many times do we visit some historic spot, look at it from every angle and then walk away saying that we won’t need to return. And then some extra information turns up which changes everything. So, we go back again. The fence at the Pelion Plains stockyard is one example.
The story so far
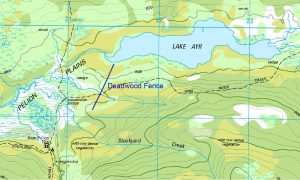
We did a blog, ‘Pelion Plains Sleuthing’, about a visit in 2017. Previously, Simon Cubit said that the stockyard was made in 1926 by John Cox and Charles Day.1 A long deadwood fence ran from the stockyard to Lake Ayr.
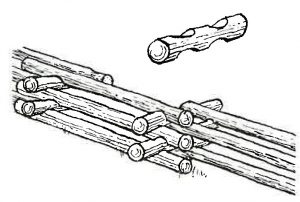
Recently, Tim Jetson told us that he had seen a chock and log fence at Lake Ayr when he was there in the 1980s. This got our attention.
A chock and log fence is a more complicated structure than a simple and robust deadwood fence.With a chock and log fence, logs are prepared and stacked carefully with short chocks bedded between them to lock the structure together. They can be up to three or four logs high.
We go back again
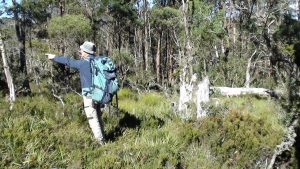
Ian and I went back for a look. In the past, we followed the line of stumps and logs south to the stockyard from the Arm River Track. Each tree was felled at just the right angle to join with another tree and form the deadwood fence. The stumps were still obvious but years of fire, decay and scrub growth made the logs harder to see.
To find the chock and log fence, we decided to follow the fence line north towards Lake Ayr. We’d never bothered with this previously because we assumed that it was all of a deadwood design.
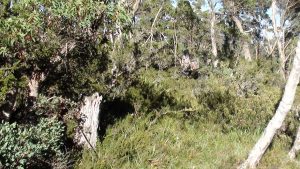
This line was harder to follow than the section to the stockyard. But we were able to find stumps and decayed logs in the scrub. I got a little excited by a cluster of 6 stumps because they were much smaller than those of the deadwood fence. This suggested that there might be a hut. But there was nothing nearby.
We then reached a low scrubby plain that led to the lake. The fence became even harder to find.
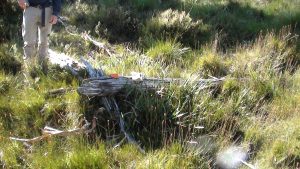
In the marshy area next to the lake there were a few logs lying together. Only small, about 200 mm diameter, they formed a sharp corner and were stacked on each other. Was this the chock and log fencing that Tim had seen about 40 years before?
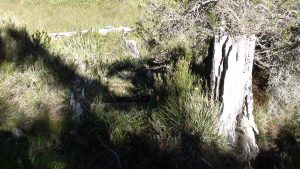
This was certainly a different structure to a deadwood fence but it was difficult to work out exactly how it was constructed. Decay had reduced the logs to fragile rumps.
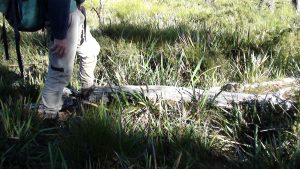
We walked back to the Arm River Track. By now we had tuned ourselves into the subtle clues that betrayed the old fence. We found more stumps and the impressions where logs had once lain but since burnt away. We also found more of the constructed fence that we hadn’t seen on the way in. The corners where the logs overlapped survived much better than the rest of the logs.
How was it made?
We then had one of those long discussions to work out what we had seen. The fence didn’t appear to be a chock and log design because there was no sign of the short chocks that link the logs.
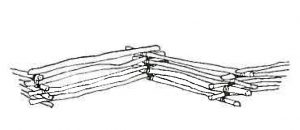
Later we did a little research and worked out what was happening. Where there was plenty of tall mature trees, they were felled to form a rough line of deadwood fencing. If there wasn’t, then in this situation it was constructed by a dogleg design. This is when selected smaller straighter trees would be felled, the branches trimmed off and the logs moved into a line and stacked to make the fence. This explained the smaller stumps that had excited me before and were away from the line of the fence.
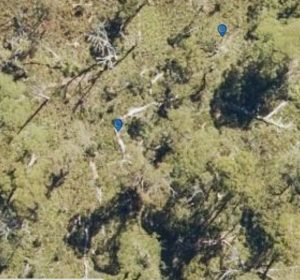
This matched the construction we saw near Lake Ayr and was confirmed by aerial views that showed the distinctive zig-zag shape.
We won’t go back again
Pouring over those aerial photos and some from 1948 helped solve the question of how the fence was made. The people who made it were resourceful and adapted to the most practical design for the country the fence passed through. Did we now have a complete understanding of the fence on the Pelion Plains? No. The new and old aerial photos gave intriguing hints of more fencing and an elaborate layout of holding yards. We could achieve a better understanding if we go back there again.
Copyright Peter Brown 2022
1 Simon Cubit, Mountain Stories – Echoes from the Tasmanian High Country Volume 1, Forty Degrees South, Hobart, 2016, page 133.
2 Richard Peterson, National Trust of Australia (Victoria), Technical Bulletin 8.1 ‘A guide to identification, conservation & restoration of historic fences and gates c 1840-1925, Dec 1988
3 as above
There is another ‘chock-and-log’ fence at L Balmoral, about 800M long but different in layout/construction to both your pencil drawings. Probably built after 1850-60. If it’s of any interest I can send you a few photos, the most important of which was sent to me by Chris Binks, and it shows yet another fence (he didn’t say where) but its construction seems to be the ‘design’ used at L Balmoral. Email me please if you want to pursue…
Peter this is interesting to me.
I’ve seen “chock & log” fences shown in old survey notes, probably late 1800’s.
Never seen one in the wilds though.
I don’t recall seeing one at Balmoral, don’t doubt it’s existence.
I remember an old wire fence many years ago and tried to source any old surveys. There was only an old lease plan that wasn’t worth much to me.
The aerial certainly showed the old fence line up beautifully.